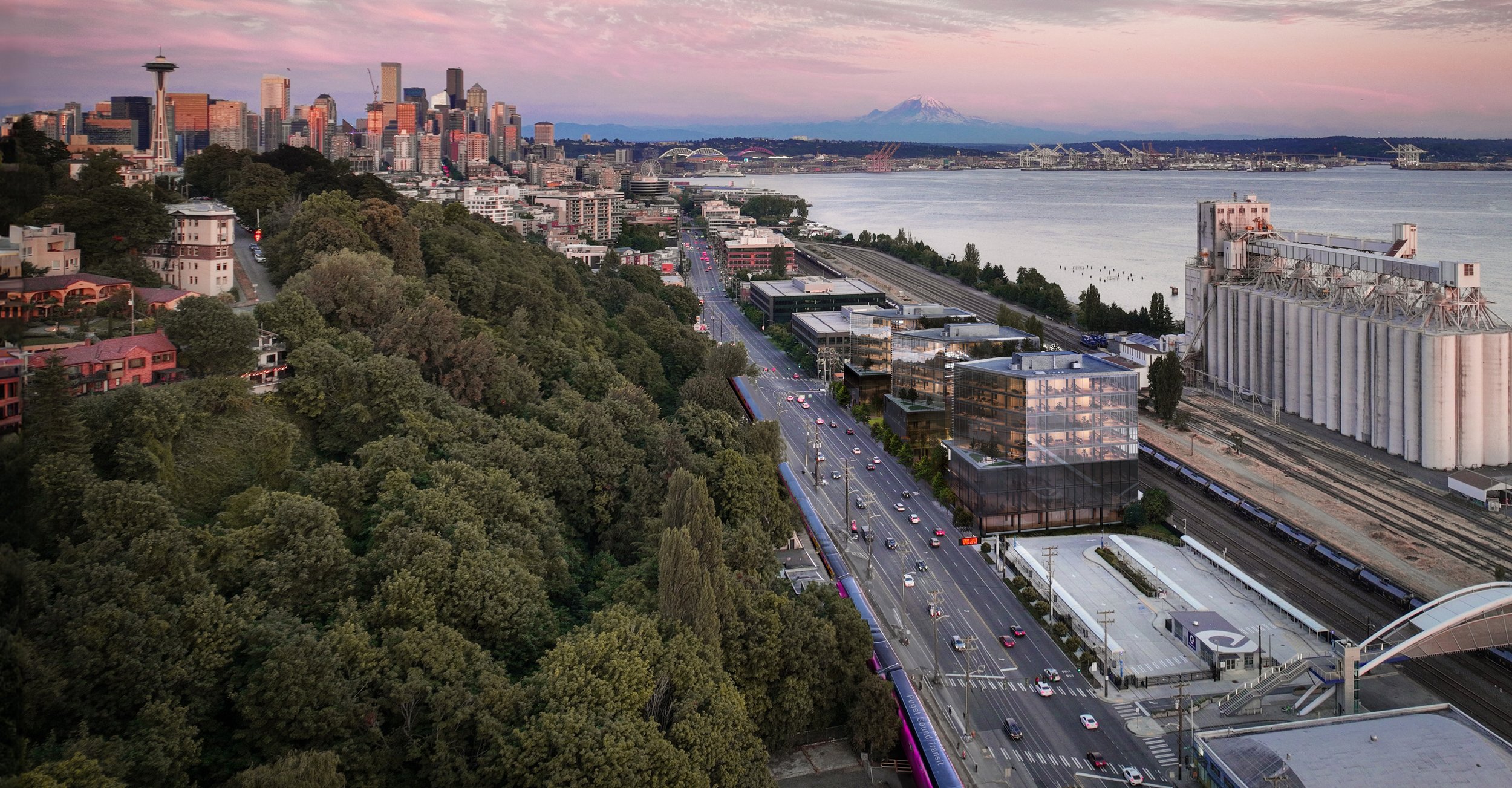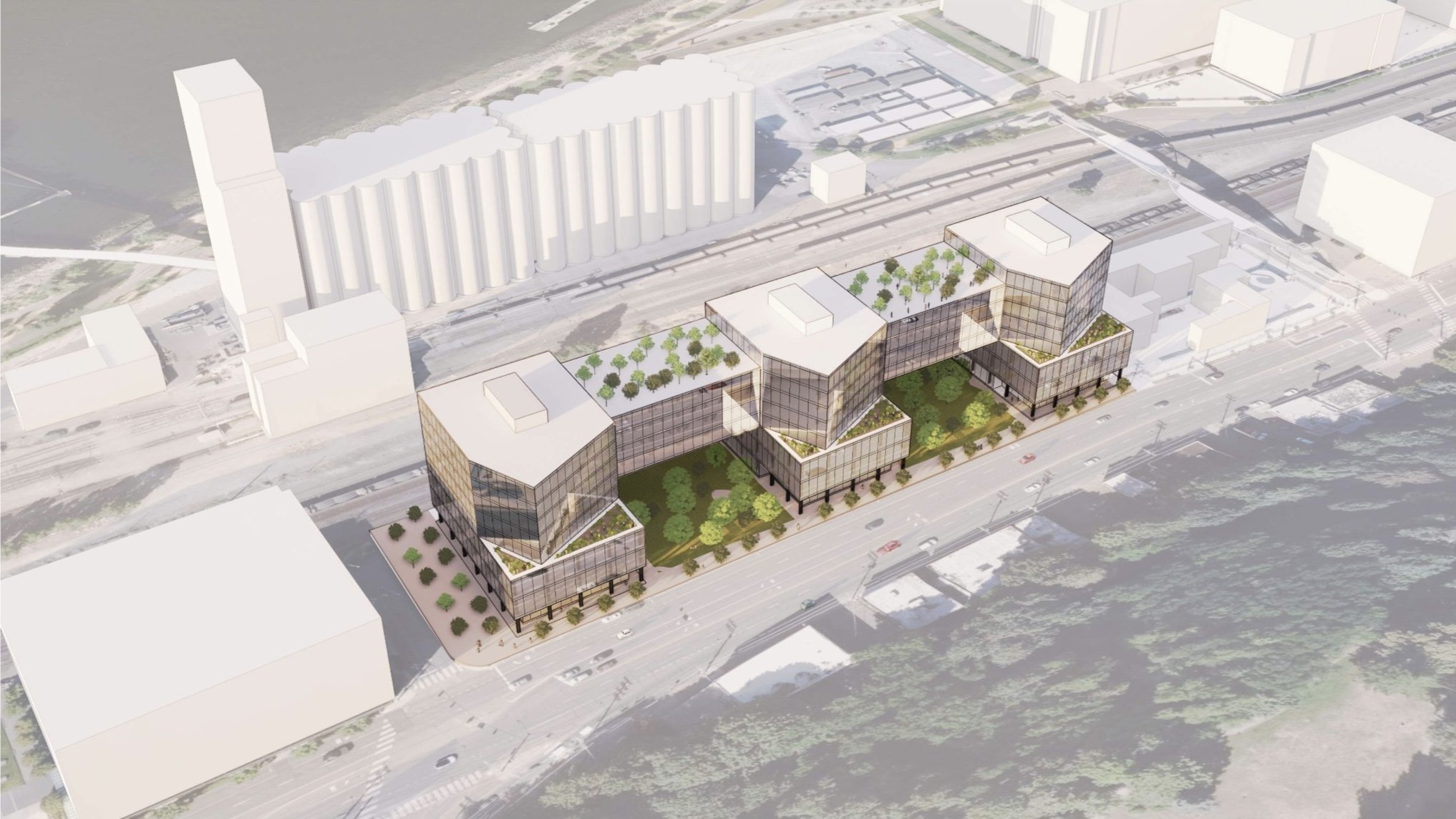Elliott Ave
Site & Parking:
Six (6) loading docks berths, with corridors directly serving all three towers via 8,000 lbs.-capacity freight elevators.
347 parking stalls on two floors of below-grade parking, with an additional 50 exterior short term parking stalls.
249 secured bike room, 59 of which can be for electric bikes.
Showers and lockers adjacent to bike room.
Life Science Lab & Technology Infrastructure
Structural column spacing arranged on a 33’ grid to accommodate 11’ lab modules.
Targeting a structural MIP rating of 5,000.
Ground floor infrastructure for shared glass-wash and autoclave room and equipment, located near the freight elevator.
Passive lab waste neutralization system.
Roof-top air handling system, sized for 6 air changes per hour (ACH) in lab areas.
Chemical fume hood exhaust shafts and ducts, stubbed to each floor, with rooftop exhaust fans.
Building compressed air and lab vacuum pump system.
Electrical distribution design to accommodate ~32 watts / sf across the entire building.
Base building generator, with infrastructure for future tenant generators.
Floor to floor heights to accommodate life science and technology needs of:
Floors 1 through 3: 18’-0”.
Floors 4 through 8: 14’-0”.
Bike Parking Count:
Long- term Interior: 249 Total
P2 – 193 Stalls
P1 - 56 Stalls (Could all be Electric)
Short-term Exterior: 50 Total




Industry Partners



















